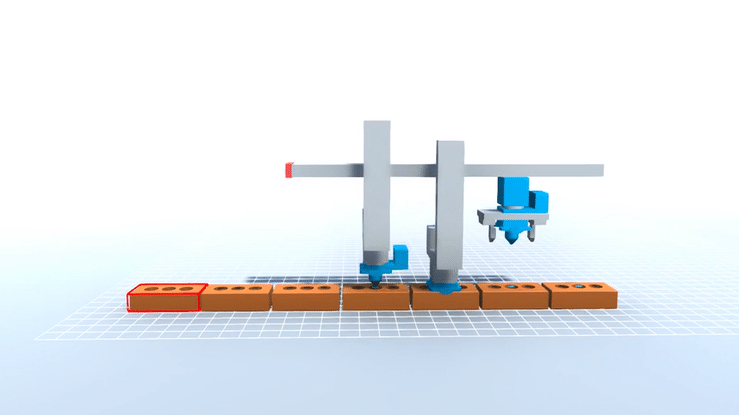Simulation and prototypes of a light-weight / micro-fulfilment robotic storage and retrieval system.
Walking Construction Robot Simulations
Simulation demonstrating a team of two construction robots assembling a simple wall structure.
Prototype hardware design and build for a walking construction robot.
Robot Prototype hardware and software to build brick structures automatically.
Relative Bricklaying Robot Simulations
Simulation software to test relative bricklaying robot hardware performance on a variety of structure types.
Various research studies combining material organisation and robot path planning.
Open-source rapid prototype of a hands-free door adaptor.
Unbuilt proposal for a robot-built timber house.
A public exhibition of the Semblr project at the Building Centre in central London.
Integrated construction system of discrete timber bricks assembled by custom relative robots.
Tallinn Architecture Biennale Pavilion
Design and construction for Gilles Retsin’s competition-winning proposal. Photo by Studio Naaro.
Stage design and build for Brainchild Festival (with Oscar Walheim and Richard Boyd).
Design and fabrication of custom furniture.
Architectural Materials Research
Research into architectural 'digital materials' with Gilles Retsin at the Bartlett School of Architecture.
Concept design for a timber and steel bridge across a shallow gorge (with Richard Boyd).
Mechanised and biological interface for the Dynamic Construction System.
Discrete structural components assembled by exo-muscular robots.
Treehouse
Design and fabrication for a 'high-tech' treehouse.
Cranleigh School Memorial
Concept design for new space around war memorial sculpture.
Jack Spade Window Installation
Fabrication of Mobile Studio Architects' design of an interactive window installation for New York menswear label Jack Spade.
Formula 1 Facade
Proposal for a Formula 1 circuit in Rio, incorporating an optical augmented reality facade.
3D scanning experiments captured by car on London streets.
Device to communicate the spatial image of a demolished facade.
Device to communicate spatial images of a demolished urban fabric.
Transportable one-person shelter to allow edible plant growth in inhospitable environments.

























